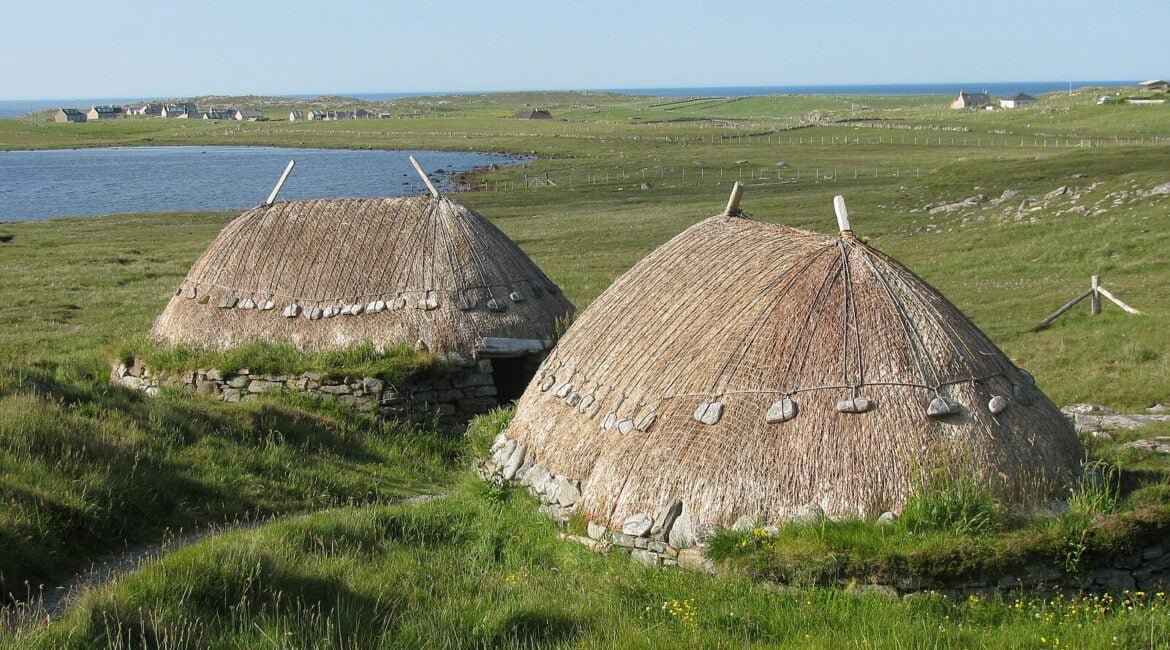
Book Your Stay at The Decca
Peat, Thatch, and Hearth: Inside the Isle of Lewis Blackhouse
Blackhouses were traditional dwellings that were common in the Hebrides, including the Isle of Lewis, in Scotland. They were so named because of the dark, peat-smoke-stained thatch and walls that often characterized their appearance. Blackhouses were primarily used as homes for local residents, especially in the 19th and early 20th centuries. Here’s how they were typically built:
- Foundation: Blackhouses were built with stones for the foundation. These stones provided stability and raised the house above the ground to avoid dampness.
- Walls: The walls of blackhouses were constructed using dry stone techniques. Large stones were stacked one upon the other, without the use of mortar. The outer walls were thicker and more substantial than the inner walls to provide insulation and strength. Typically, the walls sloped inwards as they went upwards.
- Thatching: The roof was made of thatch, often composed of reeds or straw. On Lewis, the thatch was usually made from local materials such as heather or cereal straw. The thatch was densely packed and secured to wooden rafters. The thick thatch helped to keep the interior warm and dry.
- Central Hearth: Blackhouses featured a central hearth, which served as the primary source of heat and a place for cooking. The smoke from the fire would rise to the roof and escape through a hole or opening in the thatch. This escaping smoke is what contributed to the darkening of the interior, giving the houses their “black” appearance.
- Entrances: Blackhouses typically had low doorways and no chimneys. The low doorways helped to retain heat, but they also required occupants to stoop when entering. This design also served to keep out livestock that might have been kept in the house during harsh weather.
- Interior: The interior of a blackhouse was usually divided into two areas, with the hearth in the center. One side was used for living and sleeping, while the other side often housed livestock, such as cows or sheep, for shelter during the winter months. The living area typically had a stone or clay floor, while the livestock side often had an earthen floor.
- Additional Features: Some blackhouses had small windows with wooden shutters to let in light and allow for ventilation. However, these windows were relatively small to retain heat.
Blackhouses were an integral part of the traditional way of life on the Isle of Lewis and other Hebridean islands, providing shelter from the harsh weather and a sense of community. While they are no longer the primary form of housing, some blackhouses have been preserved as museums or historical sites, offering visitors a glimpse into the island’s past.